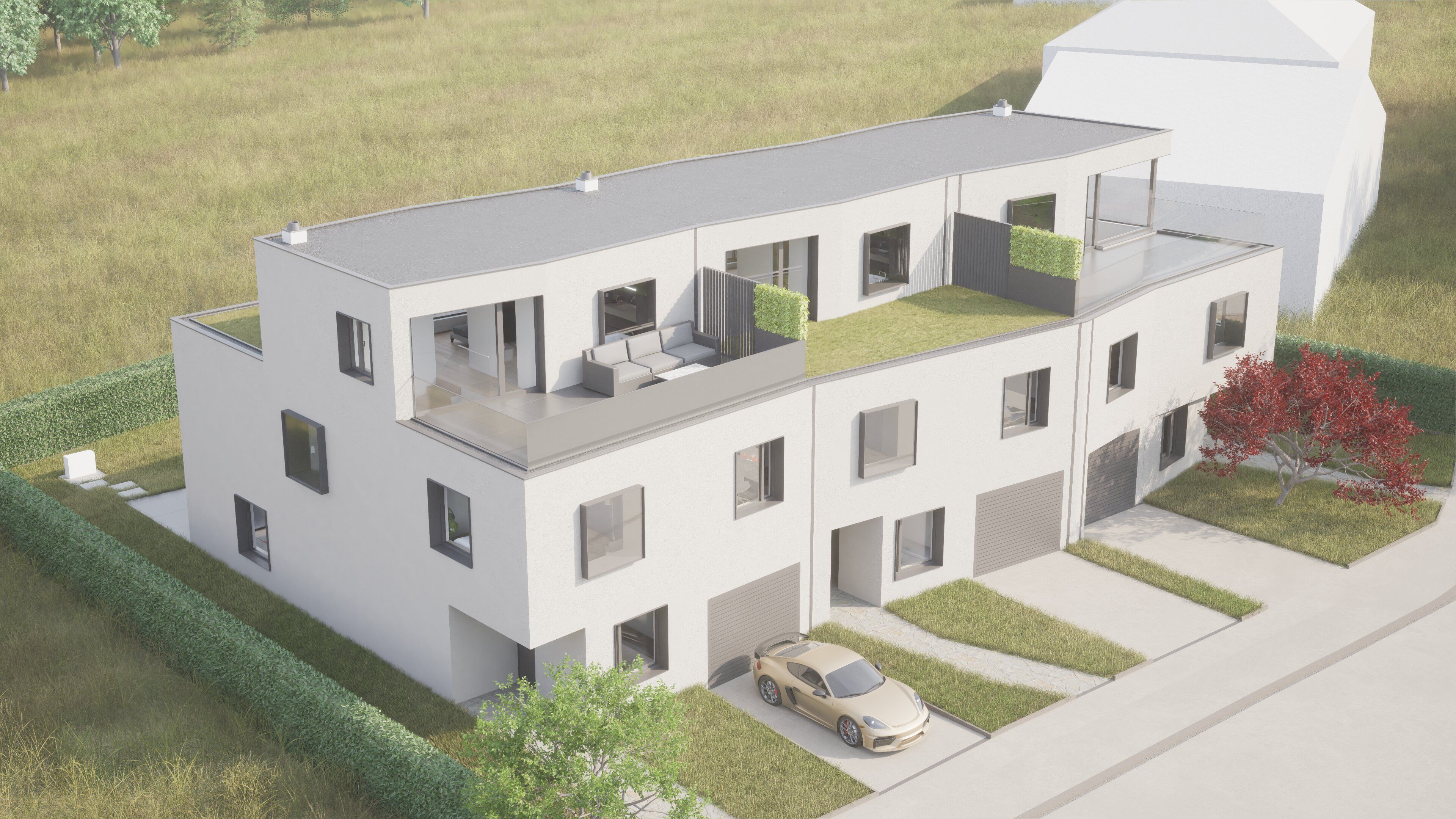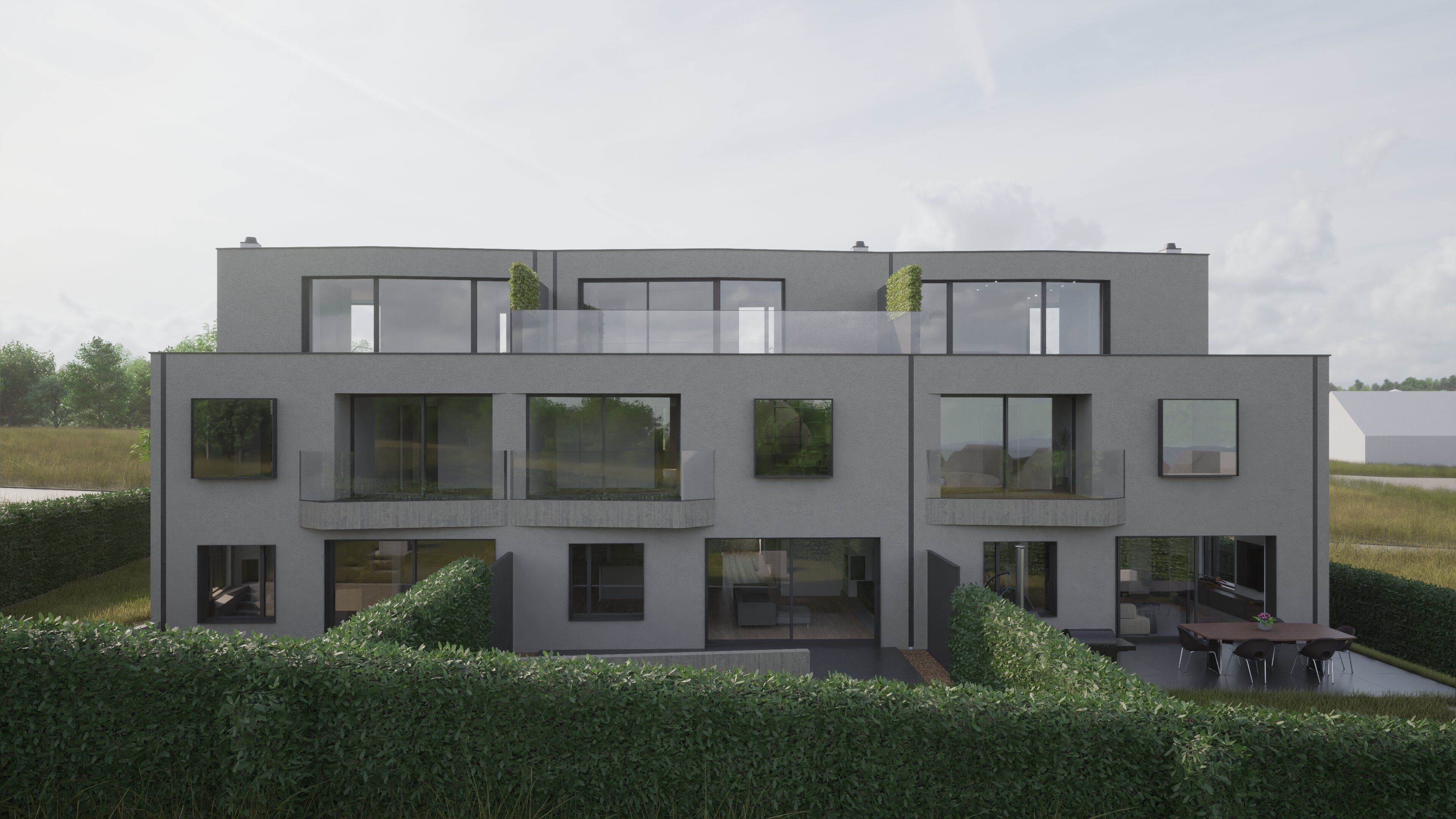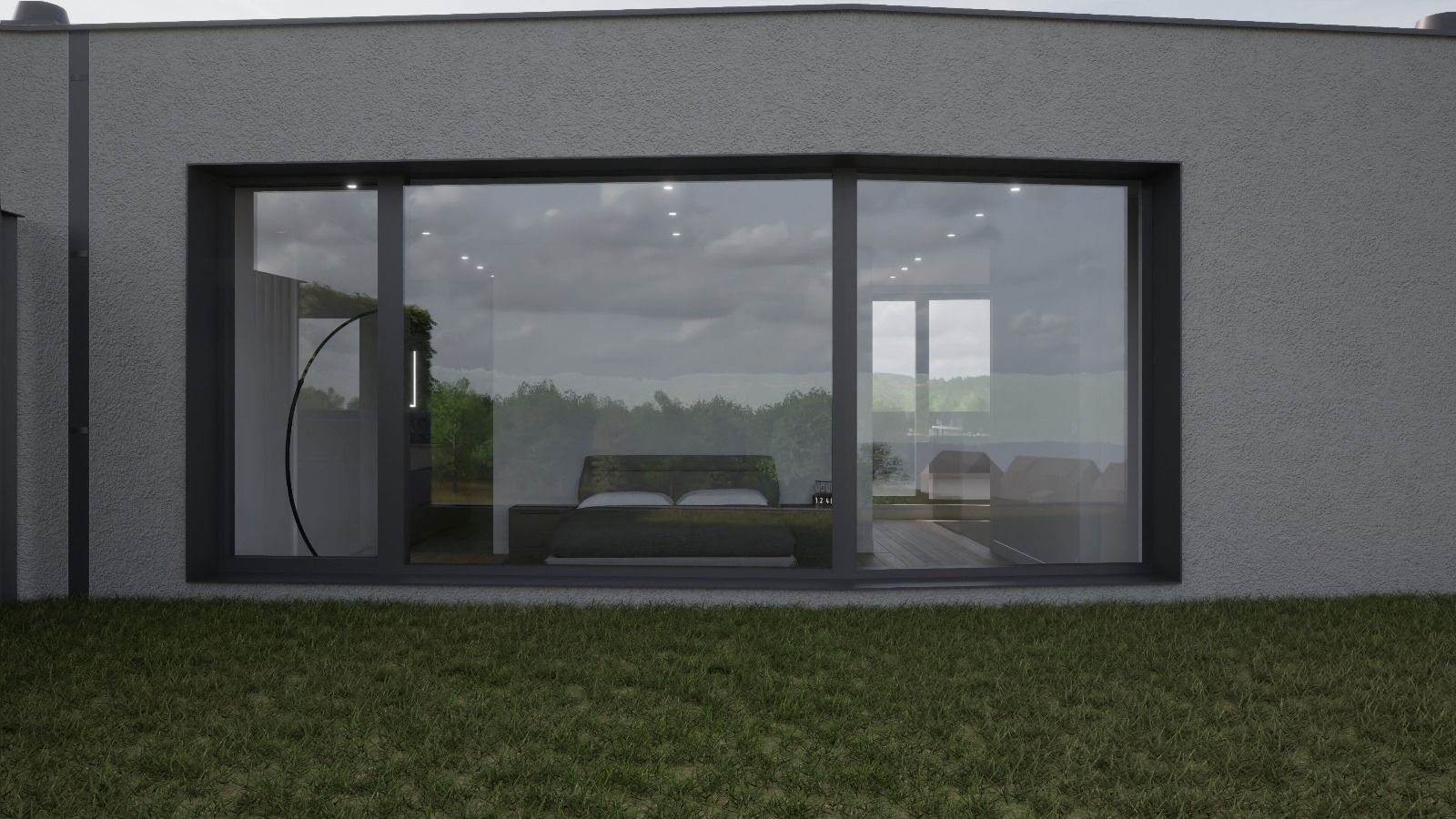
About the Project
Discover this unique opportunity in the charming commune of Dahlem:
A plot of land divided into three individual parcels with building permits, ideal for creating your future home or making a smart investment.
The Parcels
- Parcel 1: 3.34 ares
- Parcel 2: 2.60 ares
- Parcel 3: 3.25 ares
The Houses
Each house features a modern and functional design, offering spacious and well-thought-out layouts:
Basement: cellar, laundry room, and technical room.
Ground Floor:
Main entrance with access to a private closed garage. Bright living spaces including an open-plan kitchen, a large living room, and direct access to the private terrace and garden. Guest WC.
First Floor:
A mezzanine library, perfect for relaxation or work. Two large bedrooms (over 16 m² each). A versatile office space. A modern bathroom and separate toilet.
Top Floor:
A stunning master suite with a walk-in closet (21.5 m²). Private bathroom and separate WC. A spacious terrace with open views.
Key Features
Direct access to the street for each house. Private gardens and terraces to enjoy a serene and green environment. Close proximity to amenities in a peaceful and desirable area.
Take advantage of this opportunity to own a property in a sought-after neighborhood where comfort and modernity blend perfectly.
For more information or to schedule a visit, contact us today.
Budget
À convenir
Surface
264,1 m² Wohnfläche pro Haus
Timeframe
To be agreed
Location
Dahlem - Luxembourg
Link to project
https://thepilgrimlux.sharepoint.com/
