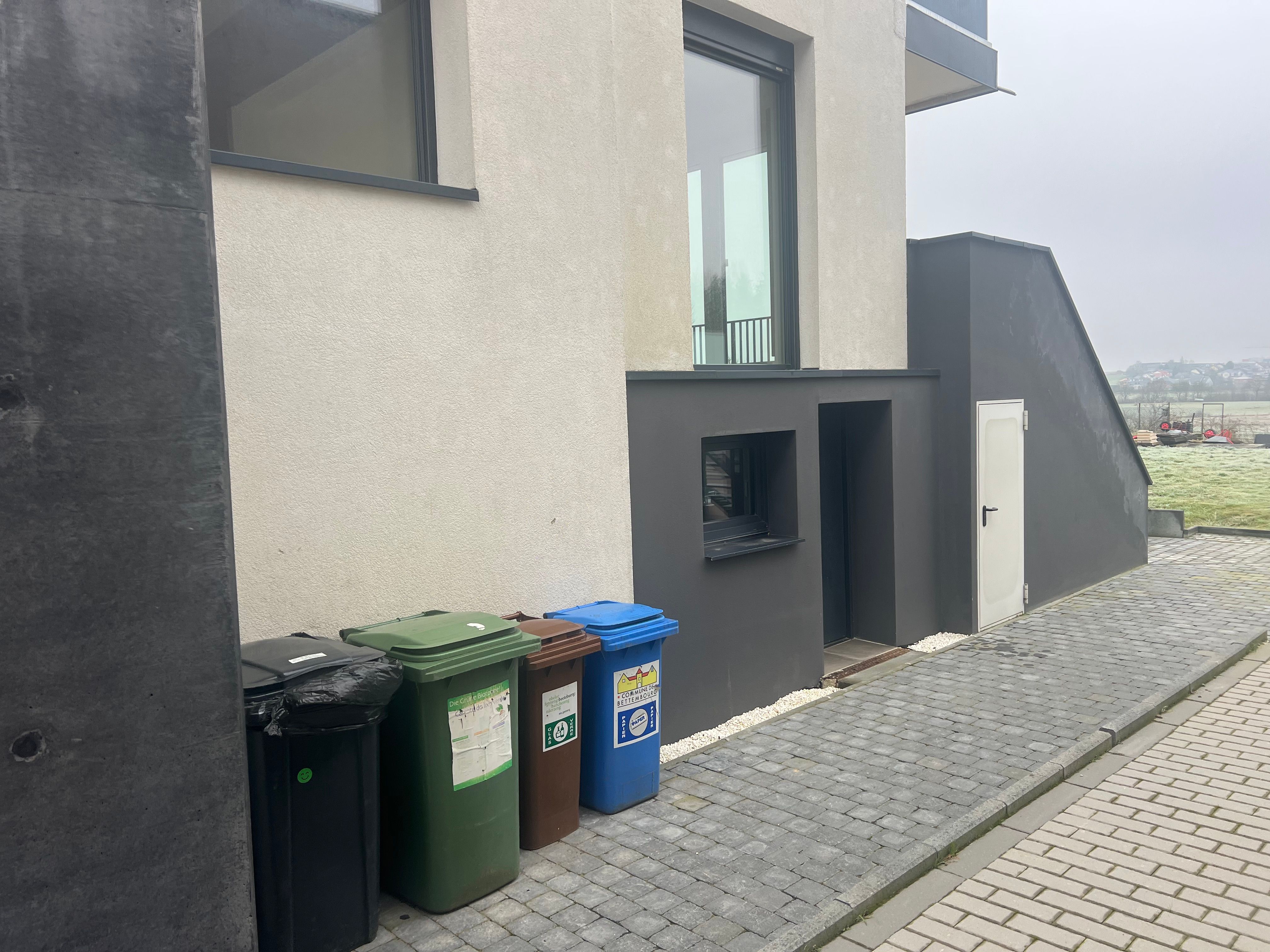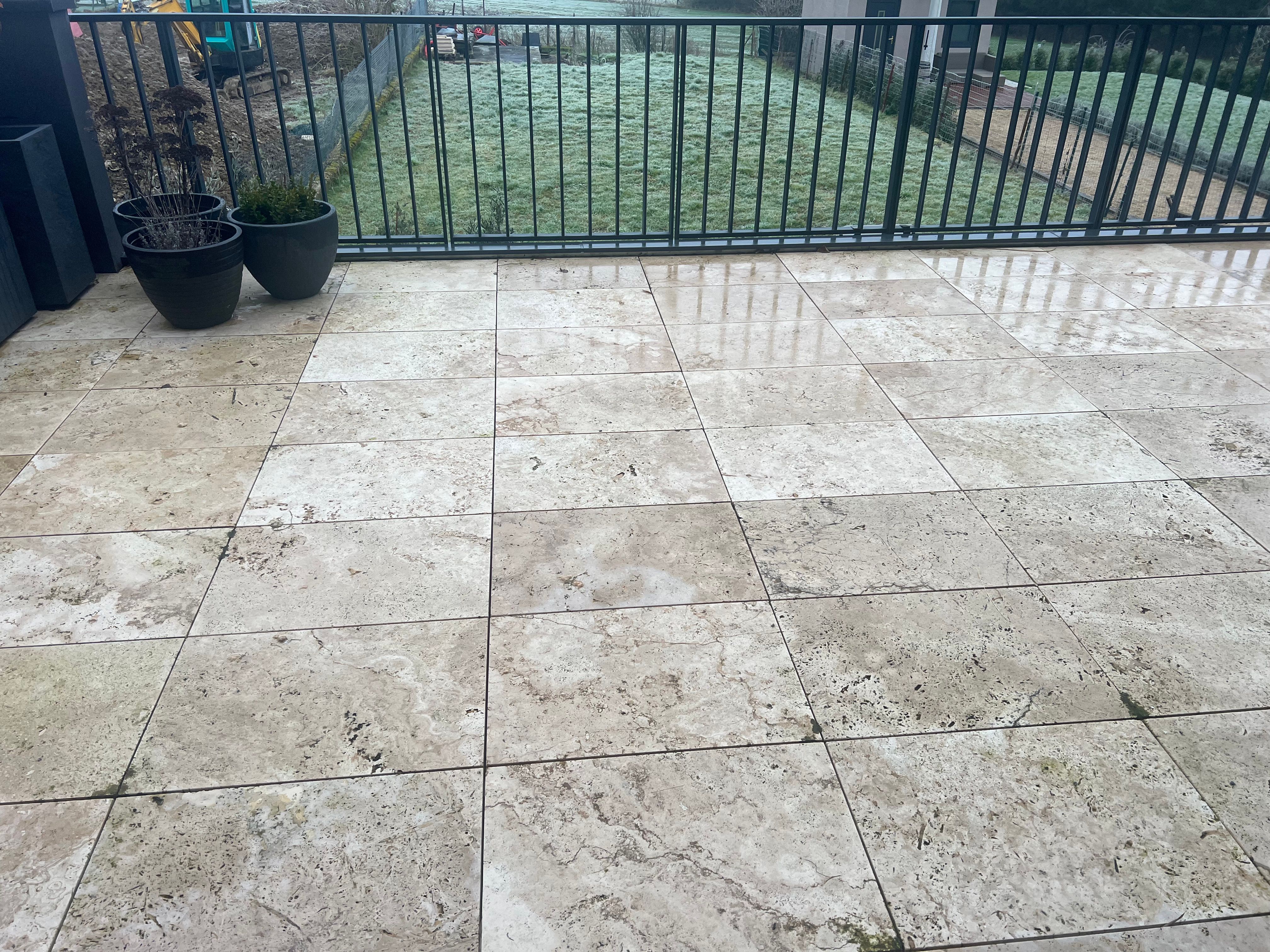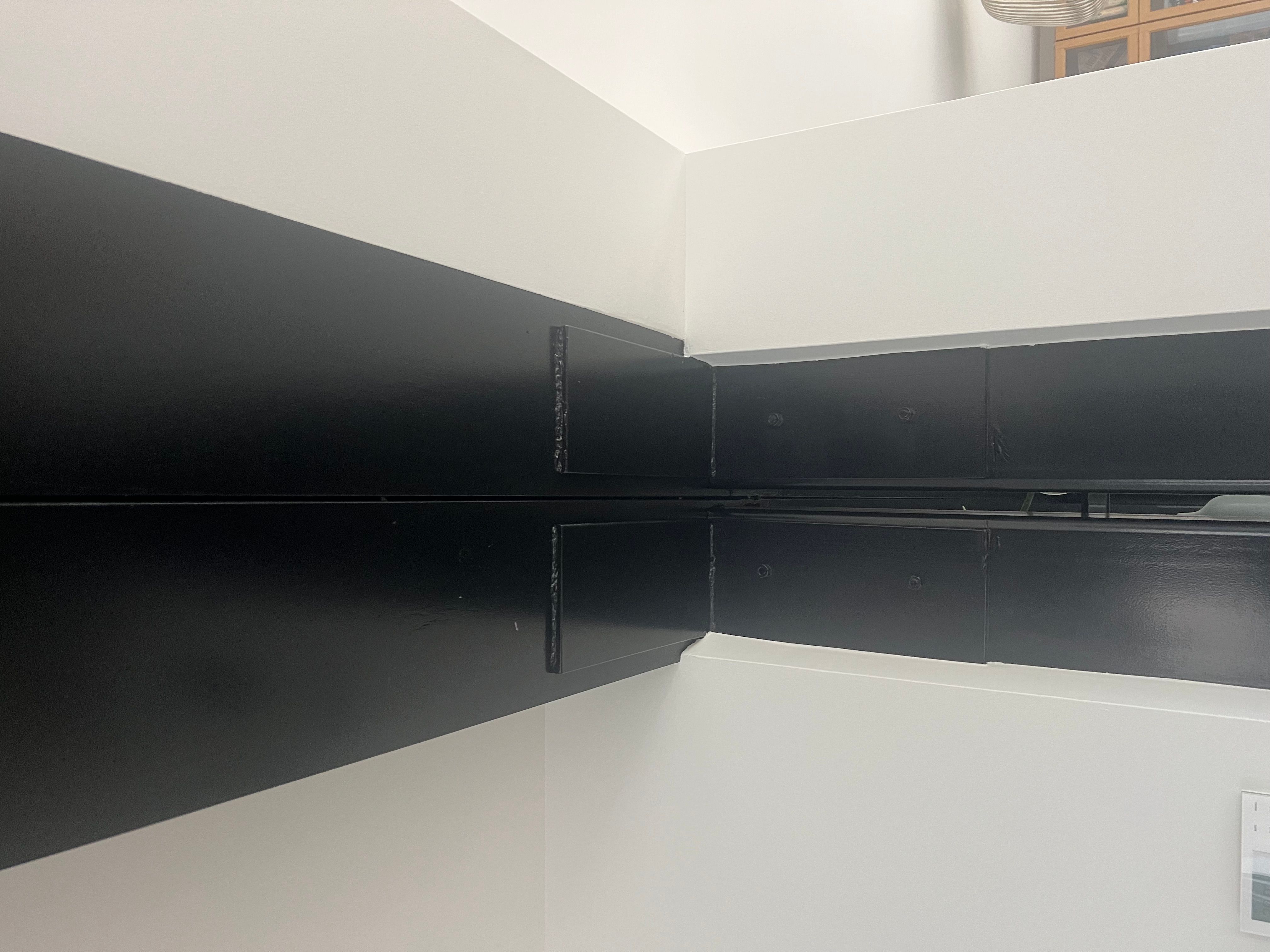
About the Project
Complete Renovation of a Four-Story House with Extension – Luxembourg
At The Pilgrim, we are excited to present one of our ongoing projects: the complete renovation of a house in Luxembourg. This ambitious project combines modernity with respect for the existing structure, while incorporating an extension tailored to the future occupants' needs.
Project Details
Existing Structure:
Built in 1960, the house comprises a semi-underground basement, a ground floor, a first floor, and an attic level. The original load-bearing walls, made of concrete and bricks, are reinforced to ensure the necessary solidity for the renovation and extension.
Extension:
Construction of new walls using hollow concrete blocks, 24 cm thick, seamlessly integrated with the existing structure. Openings are reinforced with prefabricated lintels and steel beams (double HEB 240).
Load-Bearing Wall Reinforcement:
Installation of robust steel structures, including columns (200 x 200 x 10 mm) and precast concrete slabs (C25/30), ensuring optimal load distribution across all levels.
Waterproofing and Finishing:
Complete refurbishment of the roof and slab waterproofing. Application of screeds for a consistent and durable finish.
All Trades Work:
- Electricity: Replacement of electrical installations to meet current standards and improve energy efficiency.
- HVAC: Installation of a high-performance heating, ventilation, and air conditioning system.
- Sanitary Systems: Comprehensive modernization for optimal comfort.
Our Mission: From Concept to Delivery
- Feasibility Study: In-depth analysis of technical constraints, structural calculations, and validation of suitable solutions.
- Design: Development of detailed plans and 3D simulations for precise visualization of the final project.
- Coordination: Management of all contractors and artisans on-site, ensuring compliance with deadlines and budget.
- Execution: Rigorous supervision of the work, with quality control at every stage.
- Turnkey Delivery: A fully renovated house, ready to welcome its occupants in a modern and functional setting.
Follow the progress of this project on our website!
Surface
350 m²
Timeframe
18 months
Location
Luxembourg
Link to project
https://thepilgrimlux.sharepoint.com/
